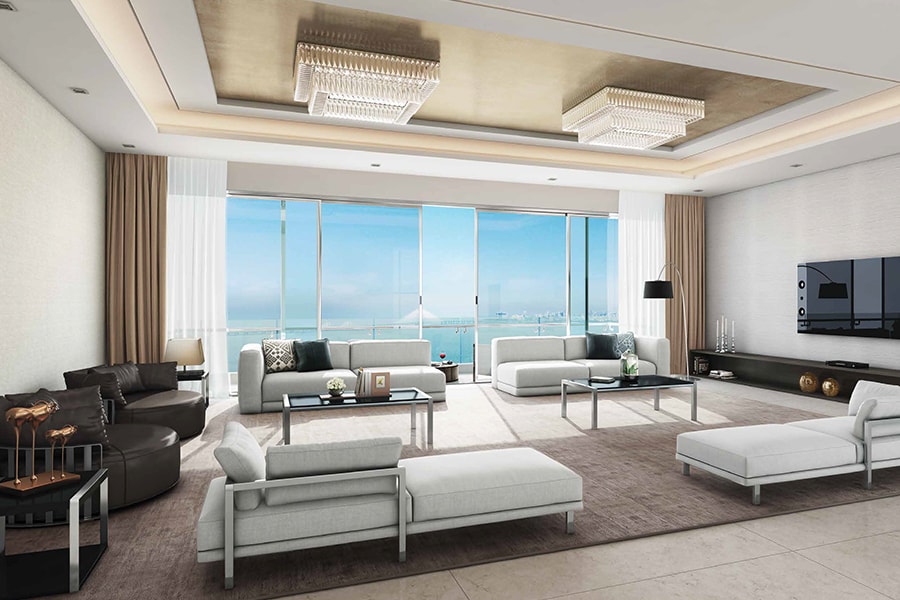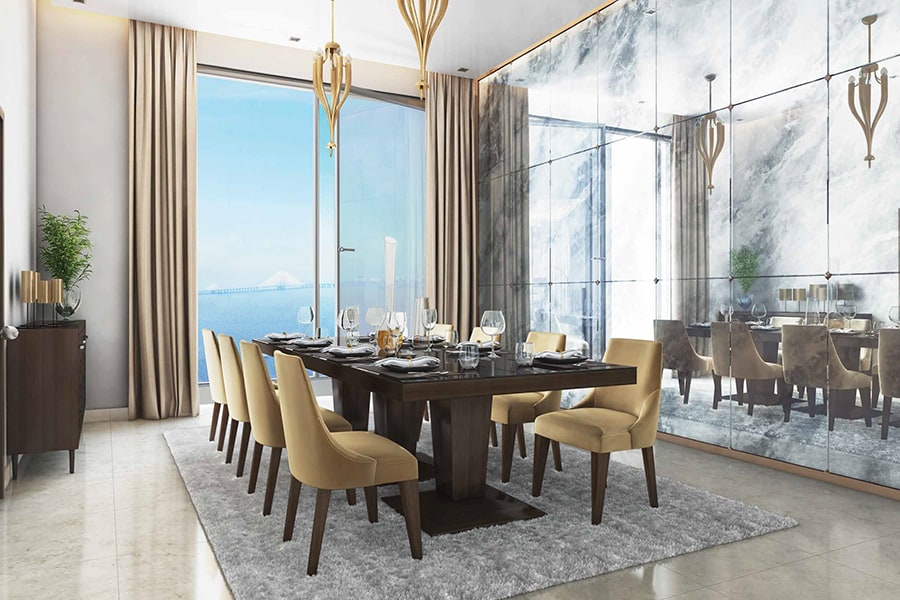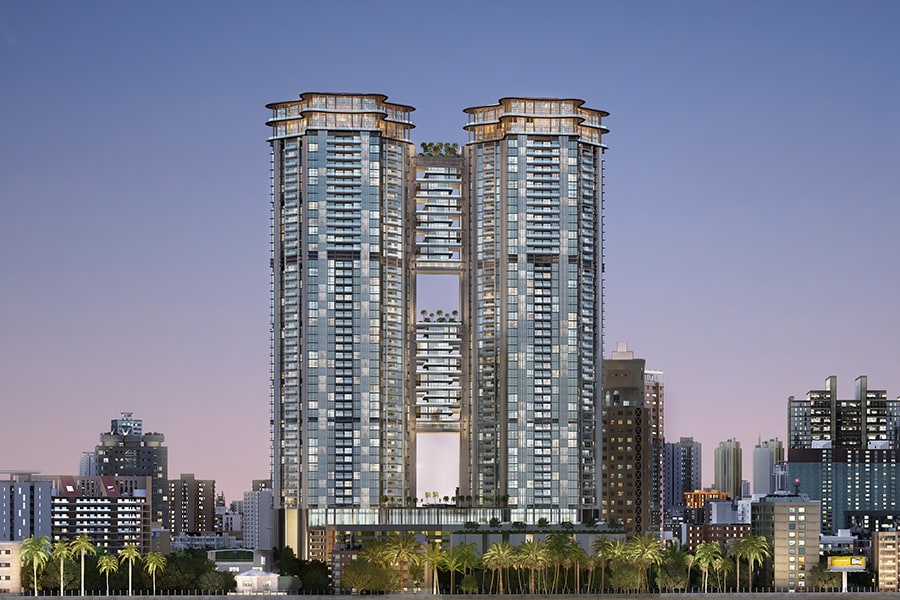
25 South: Bespoke homes by the Bay - a project by The Wadhwa Group and Hubtown
25 South has a clear locational advantage. Tell us a little bit about why it’s like no other place in the city…
25 South is set one of the largest land parcels in the city that skirts the Arabian sea. The sprawling 5.3-acre plot in the upscale South Mumbai neighbourhood of Prabhadevi has a clear title (the construction is already in full swing), no public parking scheme and is a slum-free plot. Consequently, it offers complete privacy to the residents, in addition to magnificent views of the Arabian sea. At the same time, it is located a stone’s throw away from everything that makes it a coveted address. For years, Prabhadevi has retained its glory as an upscale locality and is home to a fine medley of shopping arcades, restaurants, prestigious educational institutions and reputed hospitals. It also facilitates ease of connectivity across the linear city of Mumbai.
“This project is more than a residential feeling! The modern accents blended to perfection with the impeccable craftsmanship, the water cascading drop-off, the vast spaces and the incredible views of the seafront make this address an oasis in the heart of the bustling commercial capital of India. The property offers wide-ranging amenities and elegance, making it a worthwhile experience for every resident who decides to call it a home.”
- Mr. Navin Makhija, MD,

25 South has been designed to maximize cross ventilation, natural light and higher floor to floor heights. What additional design innovations have been incorporated at this property?
The project aims to offer residents the essence of nature at every step of the way, be it in the landscaping, walk ways around the premises, the panoramic views of Arabian Sea and other subtle spaces too.
It has been meticulously designed and visualized to incorporate our proprietary design philosophy ‘VentiLit’, which emphasizes the elements of height, light, and air. After over 150 design iterations, we are satisfied that we have been able to maximize sea views and city vistas from every apartment. The towers are strategically aligned so that they are in the sun’s trajectory and wind’s path, allowing ample sunlight and air to flow through each residence. More importantly, the towers are aligned to ensure that all sea facing apartments are in the shade during the day.
To facilitate a truly “bespoke” living experience, the apartments are majorly beamless, offering residents the flexibility to customize their homes in tune with their needs. Most importantly, the entire property has been conceived on the premise of an ‘inside-out’ philosophy, keeping the residents as a priority at all times.
The intelligent design provides maximum open areas for recreational activities and vast unrestricted spaces. Further, the facade of 25 South is architecturally pleasing and has been aesthetically designed using Formliners. In addition to adding to the appeal and beauty of the building, this feature makes the building easy to maintain and acts as a fire-safety guard as well, as it prevents the spread of fire.
As the safety of residents is a top priority at 25 South, Bus bars are used instead of the regular electrical wiring to further fire-proof the structure.
Being in tune with nature, the project welcomes the elements. Yet to harness them advantageously, we have installed appropriate windows and implemented structural planning to keep the building safe from wind pressures. Another interesting feature incorporated at 25 South has been thermal stacking; as temperatures build up along the height of the building, thanks to this feature, instead of the hot discharge getting blown away from the sides of the building, it rises up to vent out from the top. As a result, homes at a height are cooler even with the air conditioning turned off.
The property quite clearly falls into the ‘uber-luxe’ category. Who are your target customers?
The city of Mumbai is home to a large population of HNIs whose preferred choice of apartments is comfortable, luxurious homes dotting the city’s skyline. The project offers residents an opportunity to live with neighbors that match their stature - top management professionals, business owners, bankers, industrialists, leaders, achievers, influencers, HNIs, prosperous NRIs.
The location makes it a popular choice of the who’s who of the city as it offers a close match to the requirements of the HNIs and NRIs across the globe in terms of breathtaking views, gentry and connectivity providing the best worth for their investment. Additionally, the land parcel offers a slum-free development and is devoid of public car parking spaces, making it an address that embodies true luxury, ideal location, and classic living.

What lifestyle amenities are available with this property?
Impeccably designed by Padma Bhushan awardee, architect Hafeez Contractor, every aspect of this magnificent project, from the elevation and design to the immaculate amenities provide flawless functionality to enjoy maximum indoor and outdoor living. The residents of these prestigious homes can enjoy a range of lifestyle amenities such as a meditation corner, swimming pool and kids’ pool, multipurpose court, children’s play area, open-air Amphitheatre, outdoor barbeque spaces, themed garden area with landscaped water bodies, senior citizen relaxation areas, and a fully equipped clubhouse with a gymnasium, wellness spa, party hall with an outdoor lawn, squash court, mini theater and a multipurpose room for indoor games.
Click here to know more





