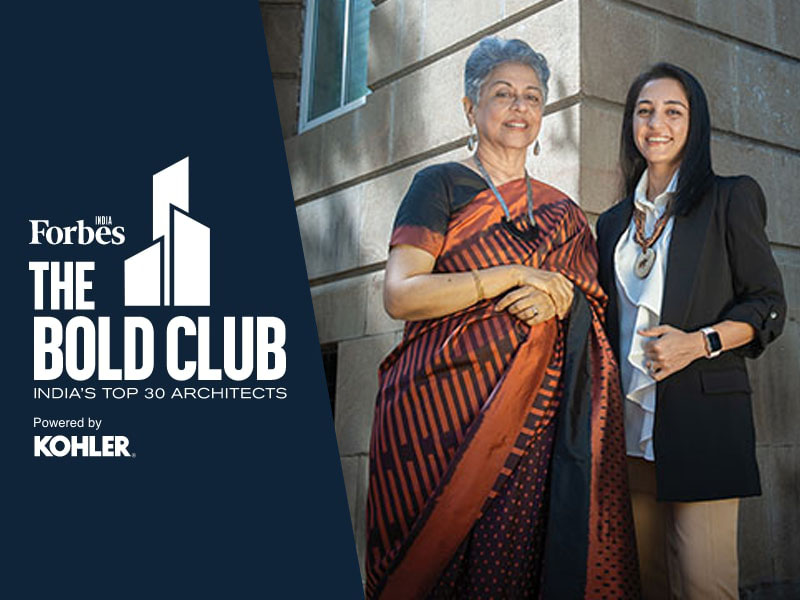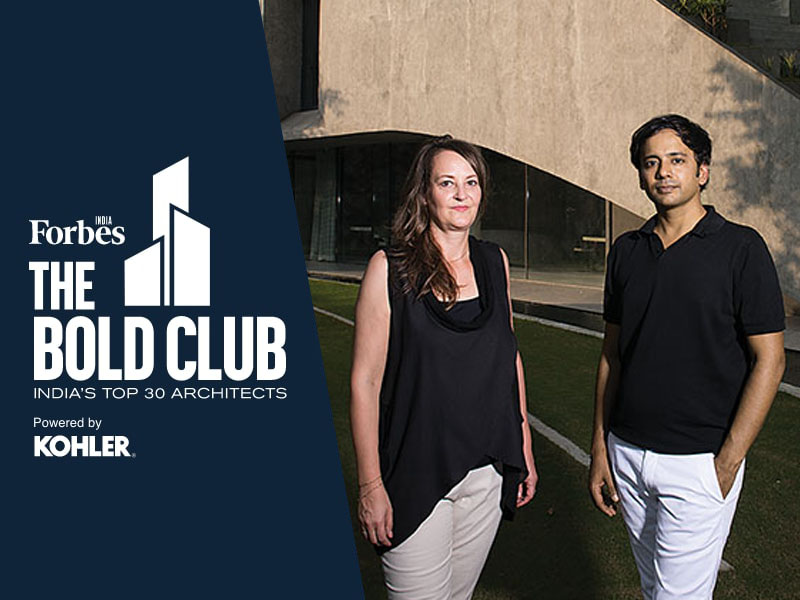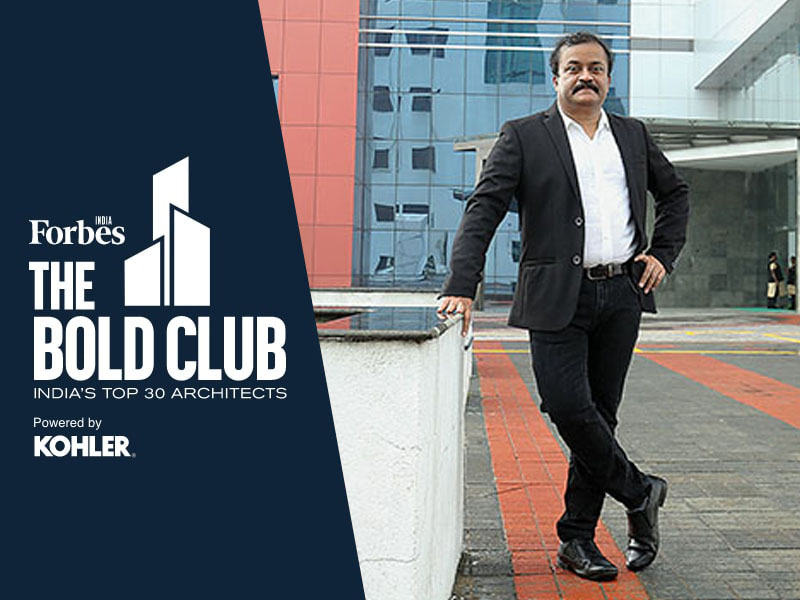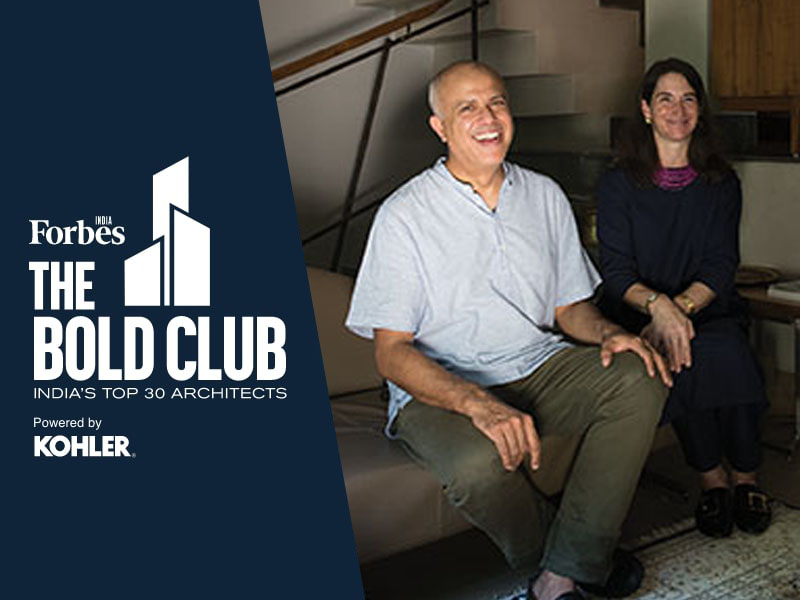Sangath-Vāstu Shilpā Consultants
For a man who became an architect by chance, Balkrishna Doshi, 94, has had an illustrious career. He is the first Indian to receive architecture’s most illustrious award—the Pritzker Prize in 2018—and the Padma Bhushan in 2020 for his impact in the field.
However, his firm Sangath-Vāstu Shilpā Consultants, which he established in 1954, represents more than just one man’s achievements. It is a space where diversity in all aspects—people, disciplines, interests and expertise—thrives and works to celebrate human aspirations through design interventions that can make a difference.
The Ahmedabad-based firm works at varying scales, from city planning, urban design and institution building to housing and residential design, all over India and abroad. Even though the physical manifestation of each project is unique, they all “exhibit an awareness of an architect’s social responsibilities that has an impact on people’s lives”, says Khushnu Panthaki Hoof, partner and principal architect.
The Indian Institute of Management, Bengaluru, Sangath Architect’s Studio, Ahmedabad, Aranya low-cost housing Indore, Smritivan Earthquake Memorial and 079 Stories Art Gallery are some of the firm’s projects that showcase how architecture can become a backdrop, stir activities and generate dialogues.
The thought process, experimentation and humanistic approach to architecture have been the ingredients used to create standout projects. “Our design philosophy has been to integrate frugal and environmentally responsible strategies to create inclusive habitats for people,” says Rajeev Kathpalia, who is partner and principal architect.
The Raksha Shakti University, Smriti Van Museum and Nalanda University are ongoing projects that have been designed to reflect an equitable and inclusive social milieu.
The team believes their relationship with their projects is for a lifetime. They ensure their structures induce activities that generate joy and positive interaction.
“We believe that the architects are best qualified to inform successive owners/users to further enhance the potential of their building, to configure it to changing demands and uses over time,” says Sönke Hoof, partner and principal architect.
By Darielle Britto

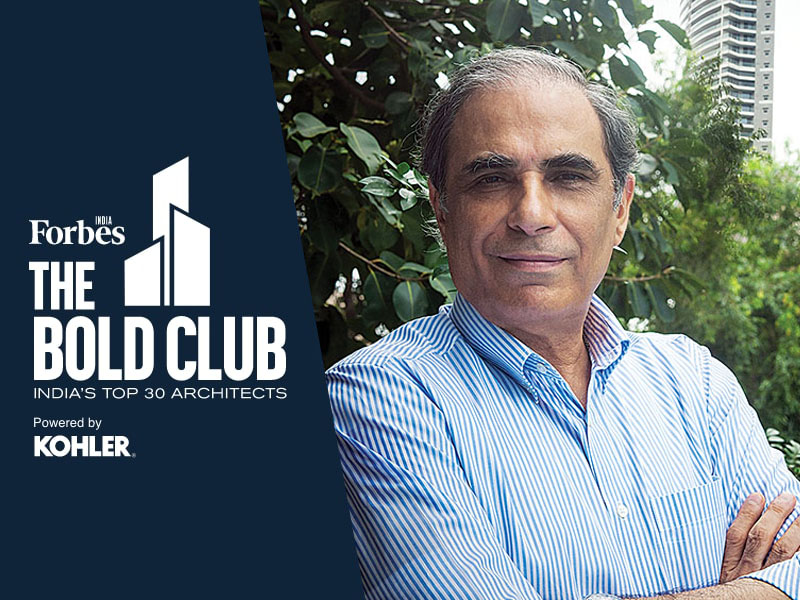
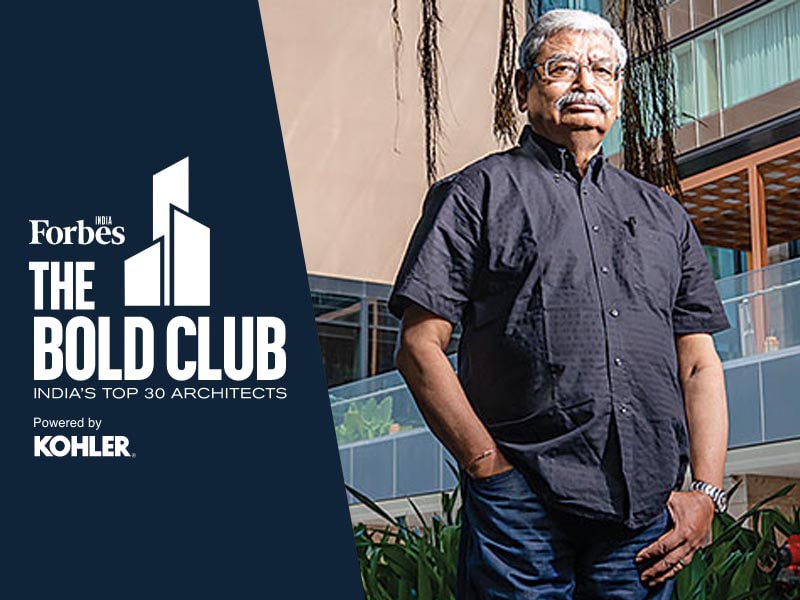
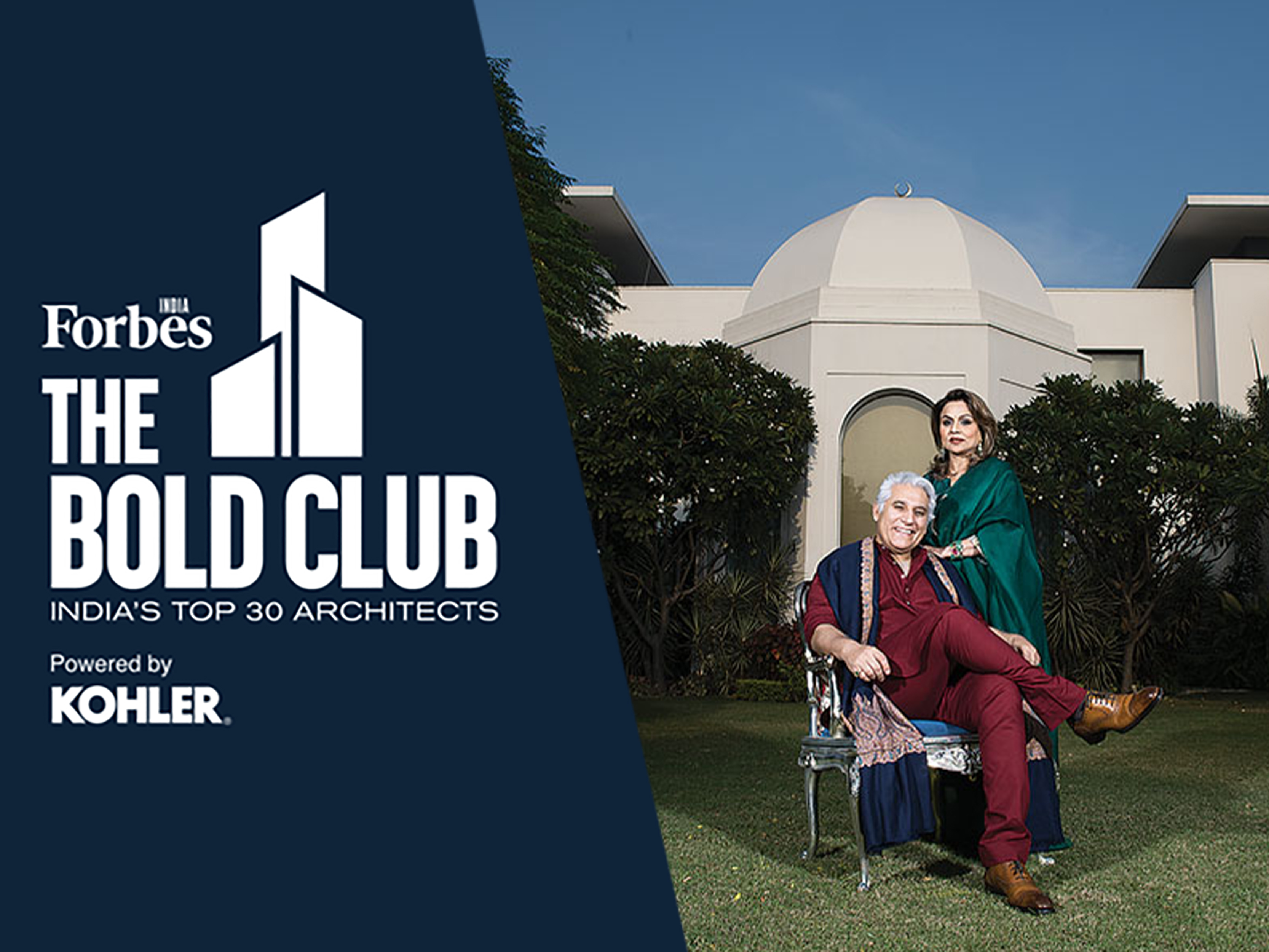
 Pvt LtD.jpg)
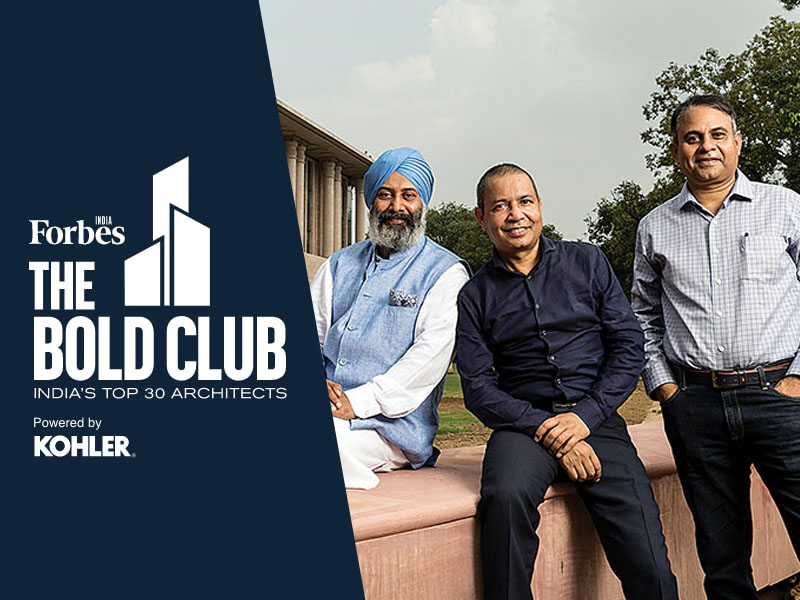
.jpg)
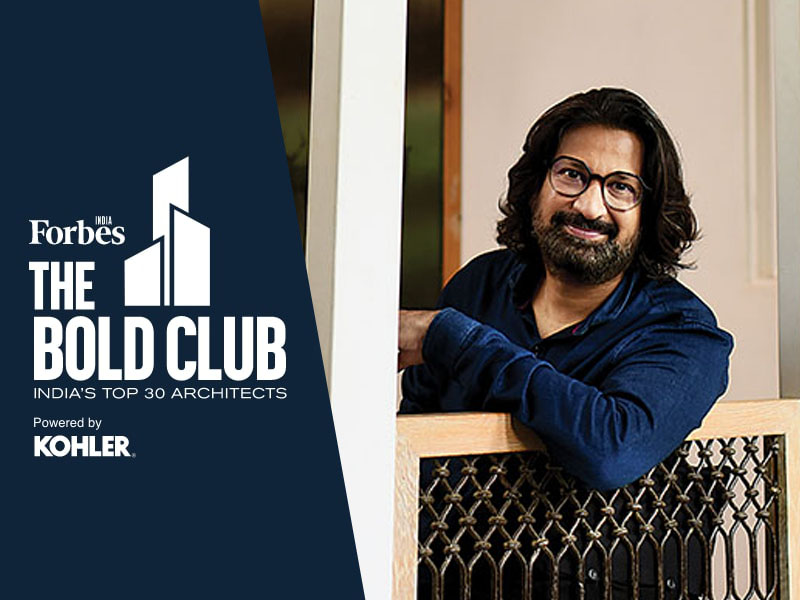
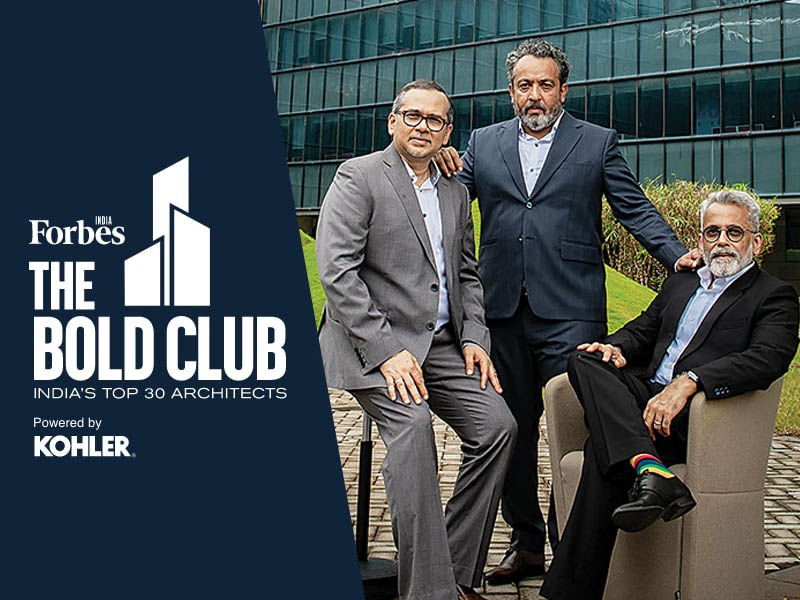
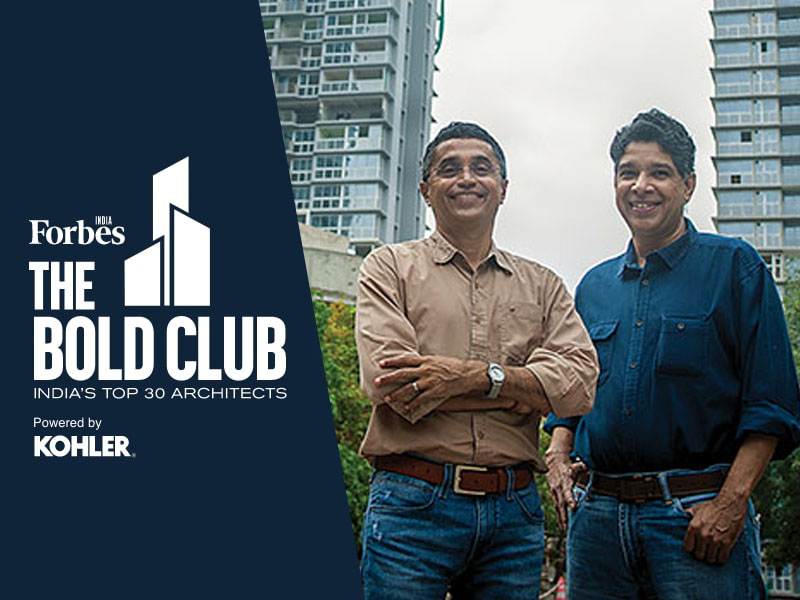
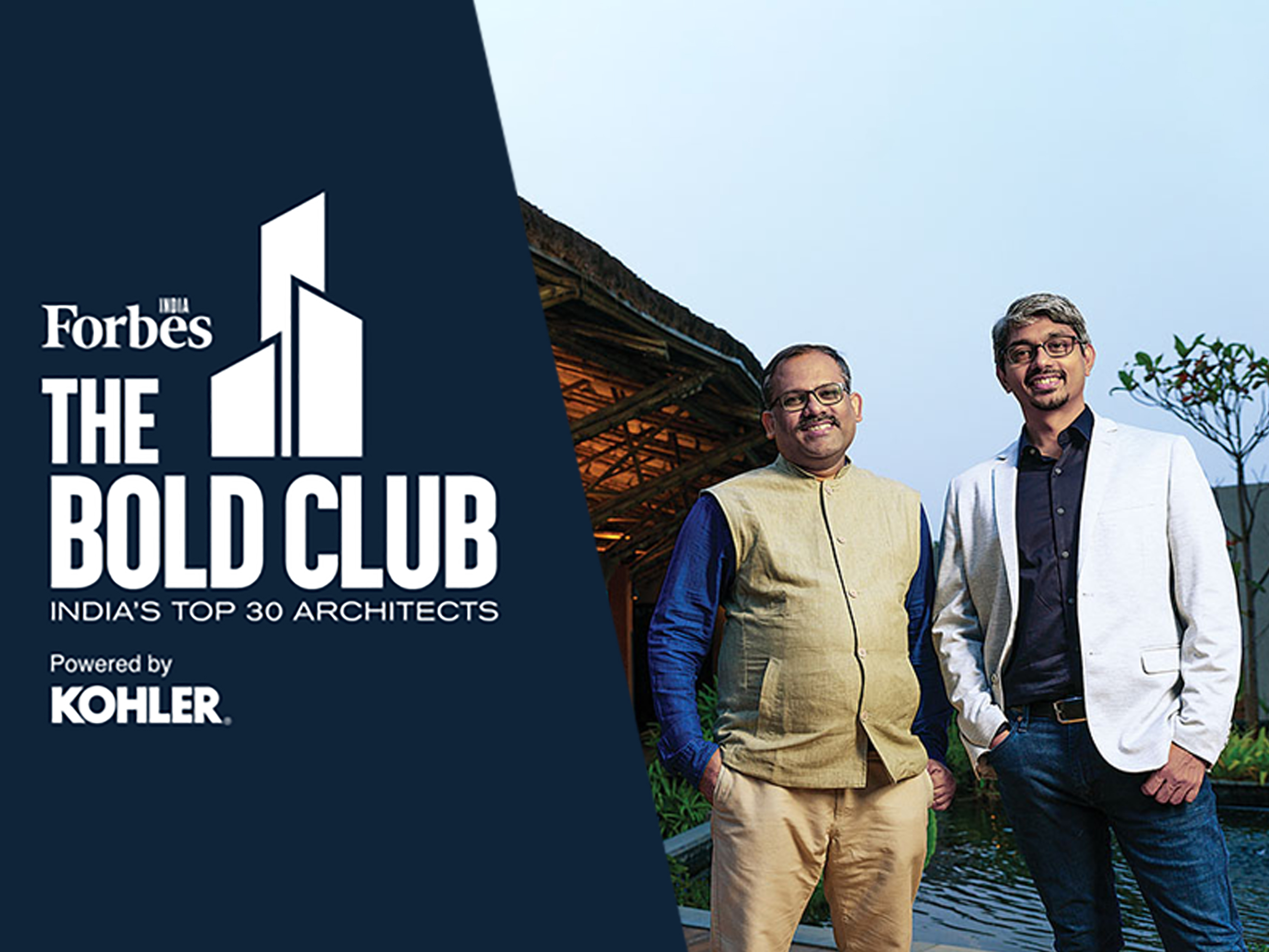
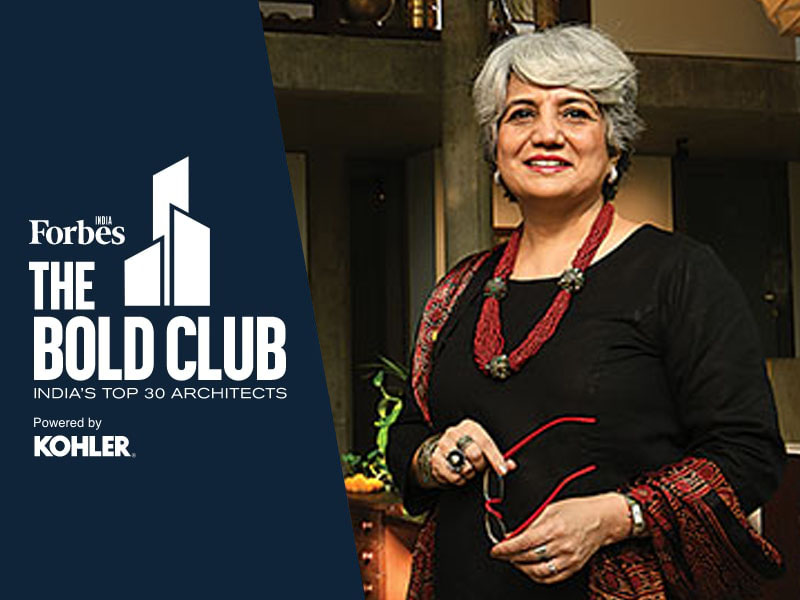
.jpg)
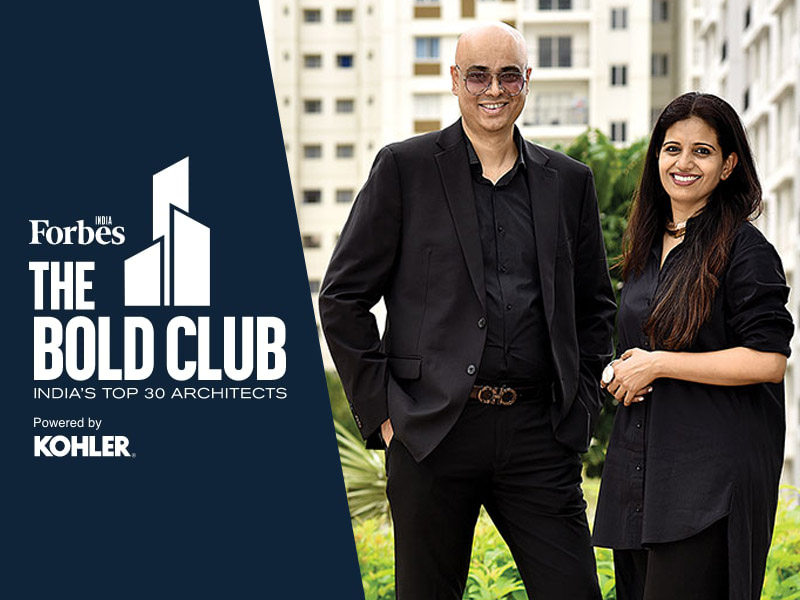
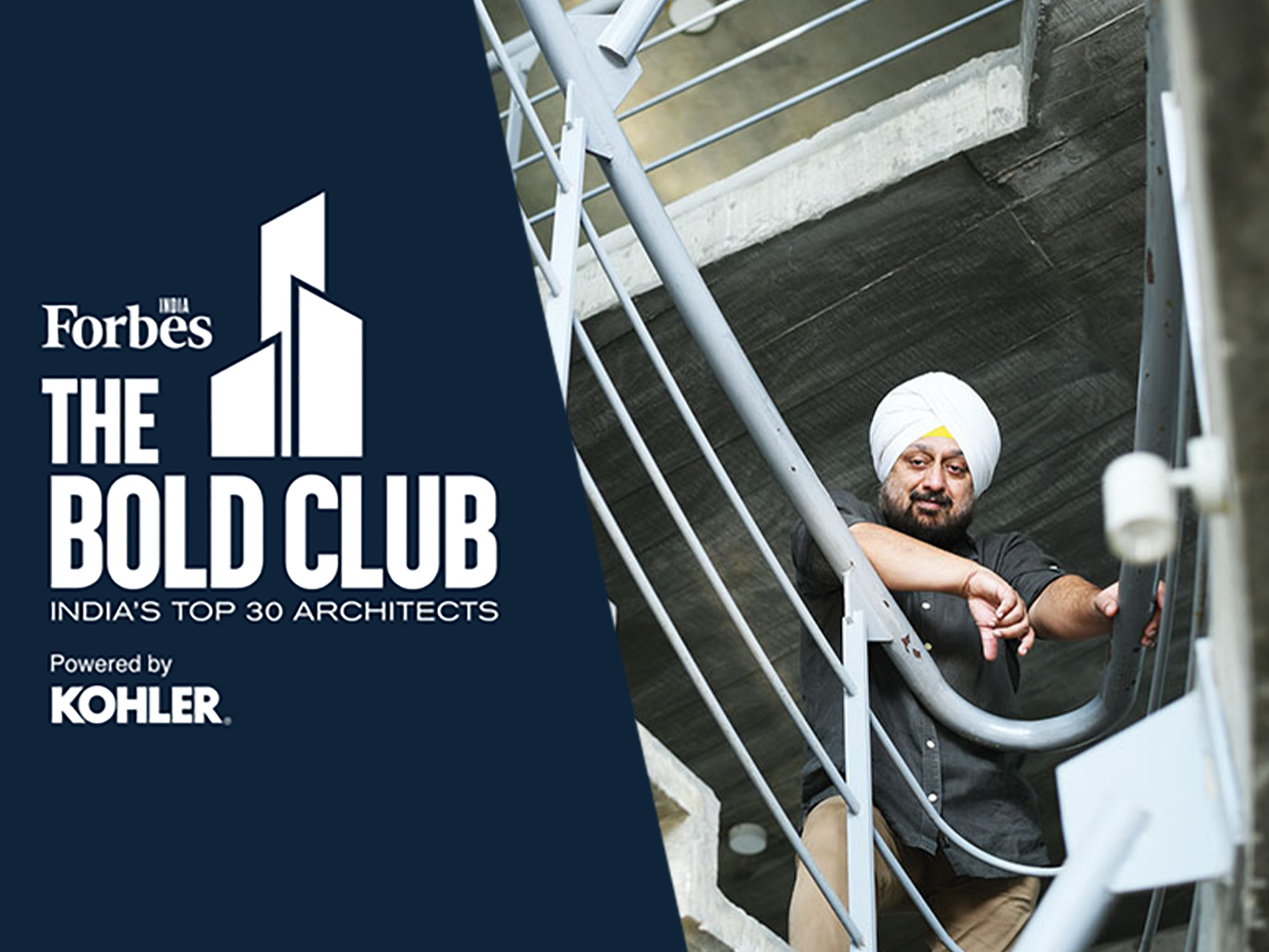
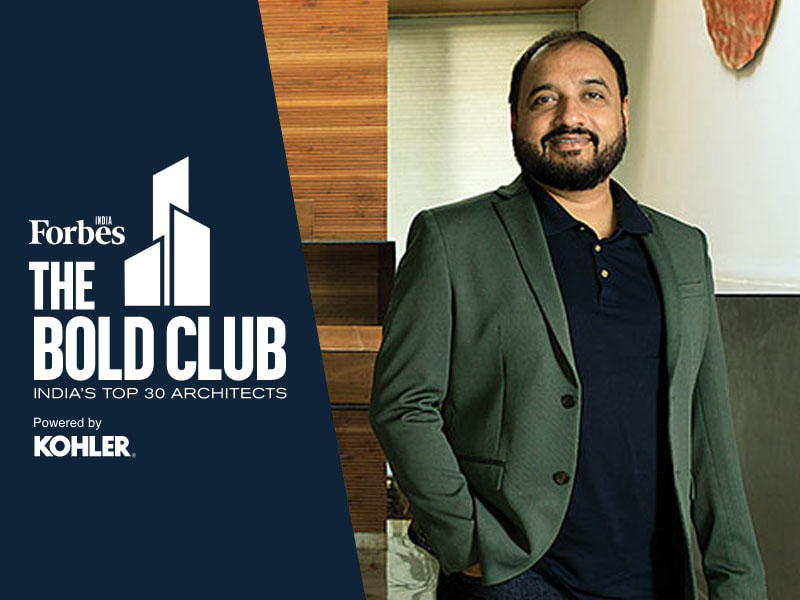
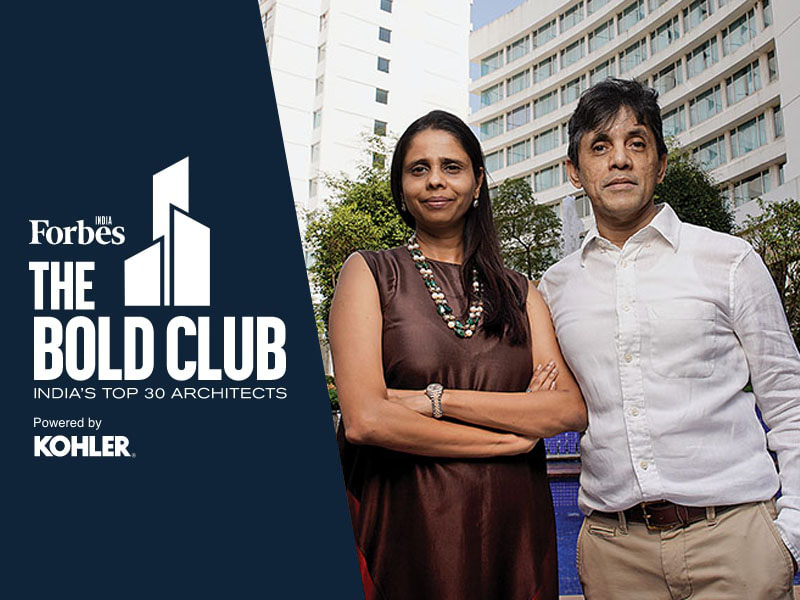
 Pvt Ltd.jpg)
.jpg)
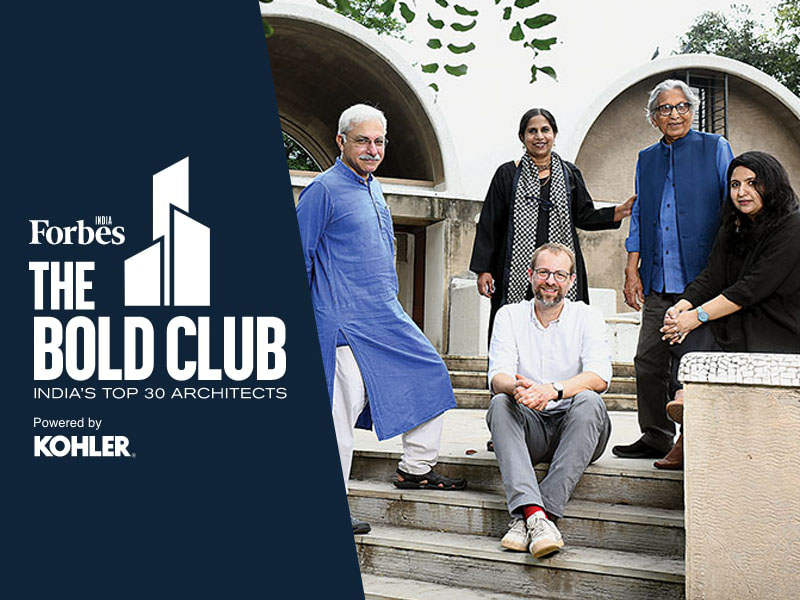
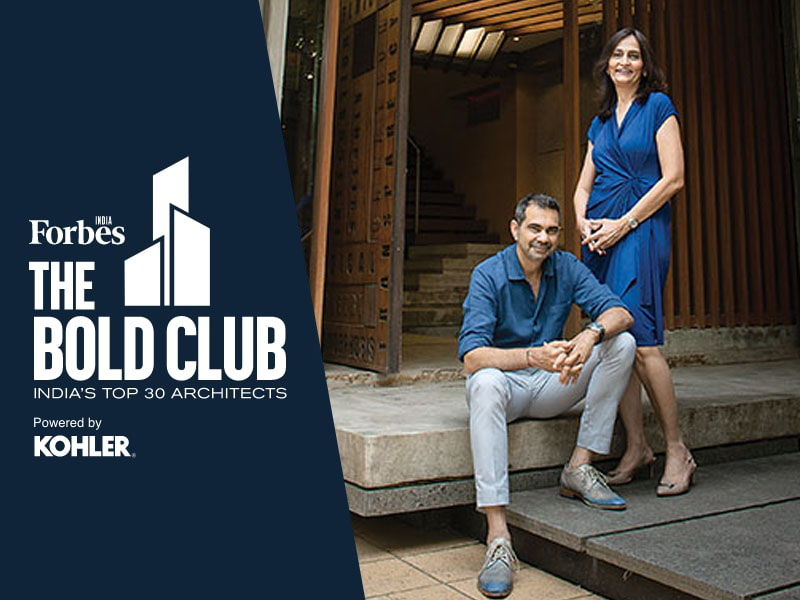
.jpg)
